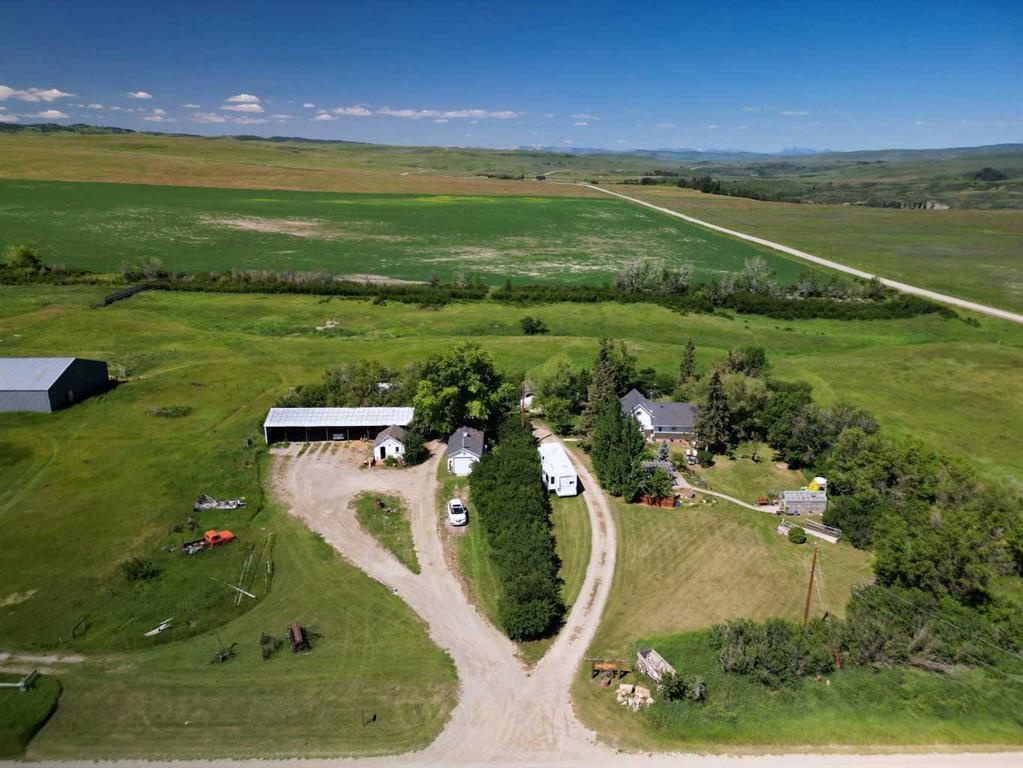154 Riverwood Crescent Sw, Diamond Valley
MLS® # A2265867
We’re very excited to be presenting our newest listing, surrounded by the beauty of the foothills, and set against the backdrop of the Rockies with an amazing panoramic mountain view that will leave you in awe. Just down the street from the world-renowned Priddis Greens Golf & Country Club, this villa bungalow has been extensively renovated, making it a one-of-a kind model. Originally an “Augusta” the main floor was completely re-designed. Making room for a huge kitchen, with a very appealing butler pantry. It’s a dream for hosting those special occasions, thanks to the open-concept floorplan, which is highlighted by vaulted ceilings, a fireplace and enough room for a proper dining room. There’s also a fabulous main floor office at the front of the home, to help keep you on task. The deck has a covered awning and stairs to the lower-level patio, which is nice, as you won’t have to go through the house to get outside.
You’ll love the view from the basement level as well, and thanks to the walkout and west backing lot, it won’t feel like a basement at all. The primary bedroom was moved down here, and has a big walk-in closet and gorgeous 5-pc ensuite, featuring a travertine tile shower and other updates. Another full bathroom, bedroom and amazing sauna are also here for added convenience. The brick fireplace adds a rustic mountain feel, the wet bar and exterior vented wine room really complete the space. The furnace and humidifier are new in 2025, and the basement is heated with in-slab, radiant heat. The boiler is regularly serviced and is in great shape. The home is also outfitted with central A/C, so the mechanical aspects of the home are all ready to go for years to come. The oversized, heated, double garage has a lot of space for 2 vehicles. There’s a Reznor furnace, epoxy coated floor and there’s even a golf cart bump out so you can get back and forth to golf course and driving range. Inside and out, this home has been immaculately cared for and is move in ready with nothing needed for many years to come, we’d invite you take the short drive west of Calgary to come see this fantastic opportunity to have that little piece of paradise you’ve always wanted!
Acreage with Residence, Bungalow
Double Garage Attached, Driveway, Garage Faces Front, Oversized
Bar, Bookcases, Closet Organizers, Double Vanity, Natural Woodwork, Open Floorplan, Pantry, Sauna, Soaking Tub, Stone Counters, Storage, Walk-In Closet(s), Wet Bar
Central Air Conditioner, Dishwasher, Dryer, Electric Oven, Gas Range, Microwave Hood Fan, Refrigerator, Washer, Window Coverings
Basement, Brick Facing, Gas, Living Room, Mantle, Wood Burning
Back Yard, Front Yard, Garden, Landscaped, Lawn

MLS® # A2265867

MLS® # A2260791